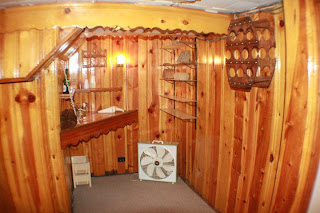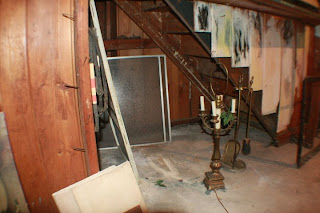The basement.

Holy paneling, right? Off to the right there... no, your eyes are not deceiving you... that is a mini-shuffleboard table. It's hand-made and covered with carpet on the sides. But don't get too excited--apparently the family plans to take it. I halfway hope they don't, but the other half of me wants it to go away so that we don't have to figure out what to do with a 15' mini-shuffleboard table. Having said this much, I did recently see a a DIY furniture/remodeling show where the home-owner made a really sweet butcher-block counter-top out of an old bowling lane. It involved some relatively minor carpentry, and they wound up with a counter-top that had a cool story. I believe the little lane numbers were still in the counter when they mounted it.
So we're thinking this will be an all-purpose recreation room space. Avy wants to take photos down there, and she also wants to use it for her belly-dancing crew practices. We're also thinking it'd be fun to have a TV with the video-gaming stuff, as well as a stereo.... and a couple of places to sit.
When we went to check out the house, the basement smelled a little musty, but it was dry (no evidence of mold or anything), and we think it'll be comfortable in there as long as we have a dehumidifier running in the wet weather. We'd like to use it for entertaining and stuff... heck... it even has a bar.

Yeah, I know. Funky, right? I don't even drink, but I think having a little bar in the basement/rec room is a pretty cool idea. All we need is a little fridge under there.
We're not crazy about the paneling, and we've kicked around some ideas for spiffing it up. We've seen DIY shows where the experts sand down wood wall paneling, use spackle to fill in the spaces between the panels and then prime and paint the walls. I'm kind of tempted to try this. I'm honestly not the biggest fan of this shiny paneling stuff, but I'm a little worried that I would totally screw up the sanding and spackling thing and end up with a real mess of a basement, which is probably worse than having a shiny paneled basement... maybe.
The basement is really pretty big, and the majority of it is finished, but there's also this...


I think, at some point, this was supposed to be a laundry room. It's a little, semi-finished room next to the big room, and it's got a pair of sinks in it. Thoughts for this room:
- Avy could use it for soap-making. All she'd need is a hot-plate for heating up the various soap-making things. It's got two sinks, as I said, which is the other important element for soaping. The room can also be locked and used for storage of the more dangerous soaping chemicals (lye and other stuff), which is good, because we don't want Xavier to decide to eat lye. Not that he's that dumb, but he's my kid, so you never know.
- We could make it into a laundry room. As I already mentioned, it seems this was the original intention for the space, so it wouldn't take much to make it into a dedicated laundry space. I kind of like this idea, mainly because it would clear out space in the kitchen and allow us to have more counter space/eat-in space.
- We could make it into a little bathroom. It's certainly big enough to be a bathroom, and if we're using it as an entertaining space, it'd definitely be nice to have a bathroom available on the same floor. What would it really need in order to be a bathroom? A toilet. A normal sink. A more attractive floor/wall combination. It's certainly not beyond the realm of possibility.


 There's this funky space next to the finished part of the basement, and Avy has staked a claim on it. She wants to make it into a little work-out room with an eliptical machine. Yes, that is a new HVAC unit and water heater, and yes, you're seeing the old HVAC deal sitting right behind it--we're gonna have to enlist the help of some burly friends to get rid of that thing.
There's this funky space next to the finished part of the basement, and Avy has staked a claim on it. She wants to make it into a little work-out room with an eliptical machine. Yes, that is a new HVAC unit and water heater, and yes, you're seeing the old HVAC deal sitting right behind it--we're gonna have to enlist the help of some burly friends to get rid of that thing.So the idea is to put up screens to cover the icky stuff (HVAC, water heater, etc) and put down a foam rubber gym floor thing for the eliptical. She wants the space to be a little work-out chamber where she can go to sweat it up for 1/2 hour and then close the door. Obviously, we will be able to move the screens to store stuff. I think this will be one of our easiest rooms to finish.
That's basically the whole house.... except for the garage, and we don't really have pictures of that right now. The garage, however, will be my domain. That conversion will be a whole story... as much as I detest the term "man cave" (sounds like a gay porn title!), that's what it will be, I guess. I don't care about having a garage for my car, and my car wouldn't fit in there, anyway. I'd much rather have a place to play music and keep my gear, so I plan on gutting the garage and making it into Wizard Eye headquarters. That's going to involve soundproofing and other craziness, but I'm looking forward to it. I'm sure my neighbors will be SO excited to hear bass feedback, screaming and theremin freak-outs... I mean, isn't that why people move to the suburbs?


Hey dooood. Don't forget the bathroom oprion that's a hybrid of numbers 2 & 3: bathroom with laundry. That way we get space upstairs and a potty down stairs for dancers and gamers and small people. <3
ReplyDeleteI'll just be making soap there til we get it done :-p
Good point, baby--bathroom with a laundry is a good idea.
ReplyDelete