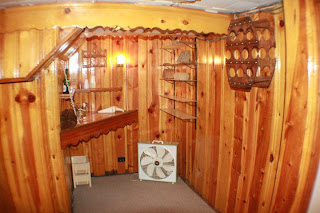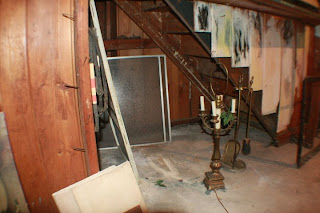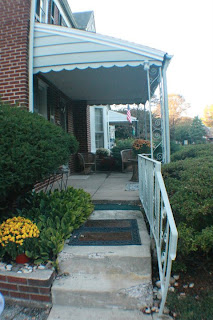There's a lot of misinformation about soundproofing out there. Even a lot of my musician friends are kind of clueless about the realities of this simple, yet complicated concept. I wish I had a dollar for every band person who told me that egg-crate foam would sound-proof a room. I'd be eating steak every night. One particularly loud-mouthed guy was so sold on the benefits of egg-crate foam that he covered his drum set with the stuff in the hopes of making it quieter when he bashed around. Yeah, you can imagine how well that worked out. Dumb-ass. Similarly, I wish I had a dollar for every punk rock person who told me the old carpets nailed to their sheet rock walls made it nearly impossible for the neighbors to hear their band rehearsing. I'd be driving a Mercedes, Avy would be getting her hair and nails done twice a week and Xavier would be pooping in solid gold diapers.
I'm not sure if these people were totally out of touch with reality, played very quietly or simply had very understanding neighbors (probably all three), but one thing is for sure--none of these methods will make much of a difference in the audibility of loud sounds outside of a normal room. That's not how sound-proofing is done.
But why am I talking about soundproofing?
Well, I'm a musician. I play loud, ugly music for loud, ugly people, and I'd love to have a space in our new home for rehearsals. The problem, of course, is that we are moving to a very nice, sedate neighborhood where the neighbors will most likely take a dim view of 300-watt tube bass amps, 24" kick drums and loud-ass guitar-playing.
So we're going to have to see about doing some sound-proofing in the garage before we attempt to rehearse there. This is the garage. I don't have pictures of it from the inside, but I think you can probably imagine that it looks a lot like a garage in there--concrete floor, brick walls, shelves, etc. It's a garage. Duh.

You can also see it is attached to the rest of the house. It's right next to the living room and kitchen, and it sits directly below the office on the second floor.
Now, according to everything I have heard/read/researched from reliable sources, the only real ways to block sound from escaping from a room (sound-proof) are to add mass to the walls, decouple the rehearsal space from the rest of the house and make the room airtight. Sound is made of vibrations, and if the walls surrounding those vibrations are too massive to be vibrated by those sounds, they will not allow the sounds to be conducted beyond their surface, especially if those walls aren't directly attached to any part of the rest of the structure.
In a case like ours, adding a lot of mass to the walls and ceiling will be sort of difficult--after all, it's just a garage, and making the walls and ceiling overly massive will reduce the amount of usable space in the room to an impractically small size. Not to mention that this approach would cost a
lot of money, which I ain't got.
However, there are some other options that will make the volume of sound escaping from the garage much more bearable for my neighbors and wife.
The thing I'll need to do is make a space in the garage often called a "room within a room." So, first off, I'll need to build five walls (including the ceiling) in the garage. This means creating a wooden (or metal) frame and then hanging sheet-rock on the frame.... and then adding a second layer of sheet rock to the first layer with a substance called
Green Glue, which is supposed to help keep the walls from vibrating, thus eliminating the conduction of sound (the aforementioned loud rock n' roll) from within the room into the surrounding environment. This stuff is used as the filling in a sheet-rock sandwich, and, according to spec sheets, it converts the normal vibrations caused by loud sounds into heat (somehow) and allows it to disperse without being transmitted, effectively dampening the sounds greatly.
On my end of things, it looks like this... Green Glue costs $175 per case of 12 tubes, and each case apparently will cover about 192 square feet. I'm not sure about the dimensions of my garage, but that seems to be about the size of it. The cost of 192 square feet of drywall is about $105. The cost for the framing materials, screws, etc, etc, may amount to another $150 or so, give or take. And, from what I have been reading, I'll need to use special decoupling brackets for the bottom end of the framing. These supposedly will also assist in diminishing sound/vibration transmission through the walls and into the outside environment. Oh yeah, it's also apparently going to be really hot and stuffy in that little room... because I can't just join the central air/ventilation system from the main part of the house into the new space in the garage without doing some pretty serious sound treatment on the ventilation system--cutting a hole for the A/C vent would damage the sound-proofing effectiveness of the walls in much the same way that cutting a hole in the bottom of a boat would damage the seaworthiness of the vessel. Instead of water leaking in, sound would leak out. And I'd be just as sunk.
An additional sound-proofing option involves the use of
sound absorption sheets. These are fairly reasonably priced, blanket-like things that can be draped all over a room, and, according to reliable sources, will reduce the perceived volume of some pretty loud sounds by a great deal. Not to get too technical, but if an average rock concert puts out approximately 130 decibels of sound (for comparison's sake, that's about as loud as a jackhammer, but quieter than a gunshot), my band's rehearsals probably clock in around 110 decibels. The subway is about 90 decibels. Average conversation clocks in around 60 decibels.
Tests done with this stuff seem to indicate that proper use of these sheets can drop the volume of sounds measured at band rehearsal levels to something consistent with that of an average conversation.
It'll cost about $600 to treat my garage with this stuff. Not cheap when compared with the sheet-rock option, but it seems to be effective.
I guess my first move will involve buying a decibel meter. They're not expensive. I will need to measure my band's volume levels so see how much sound I'll need to block. I'm guessing it's around 110 decibels, but I won't know for sure until I have a way to measure.
I'm thinking we'll get the sound absorption sheets first and test them out, since it'll only require minimal skill to get them on the walls and ceiling, and they may be sufficient for our needs... but I'm not counting on that, since we're pretty loud. We'll test it out and see our results. We'll probably have to do both--double-sheet-rock with Green Glue with sound absorption sheets on top.
Sheesh. Sounds like a lot of work just to keep my obnoxiously loud band from disturbing the peace of my new suburbanite neighbors, but, well... such is the life of a responsible suburban filthy rocker.


































